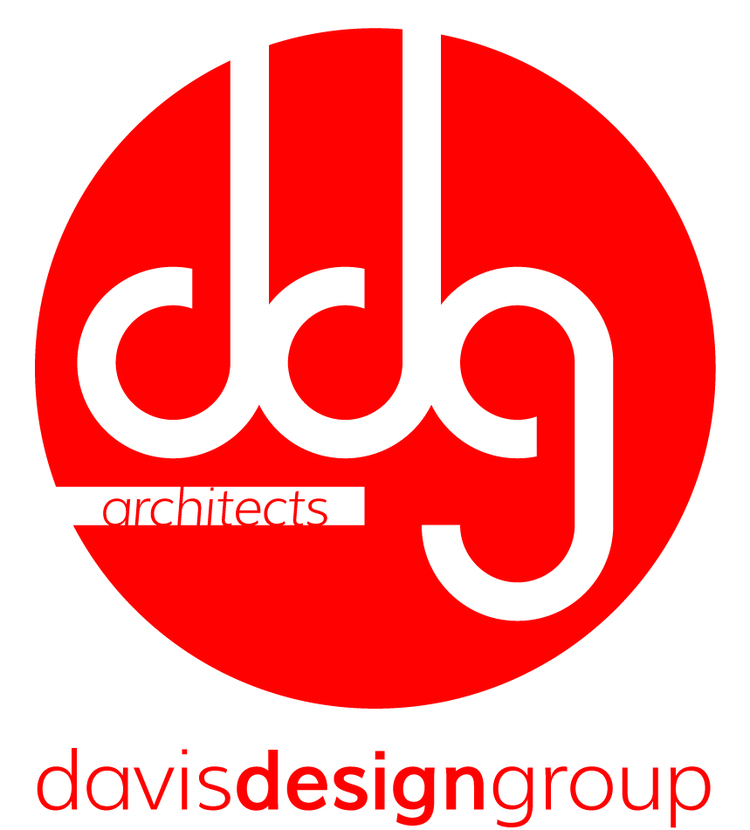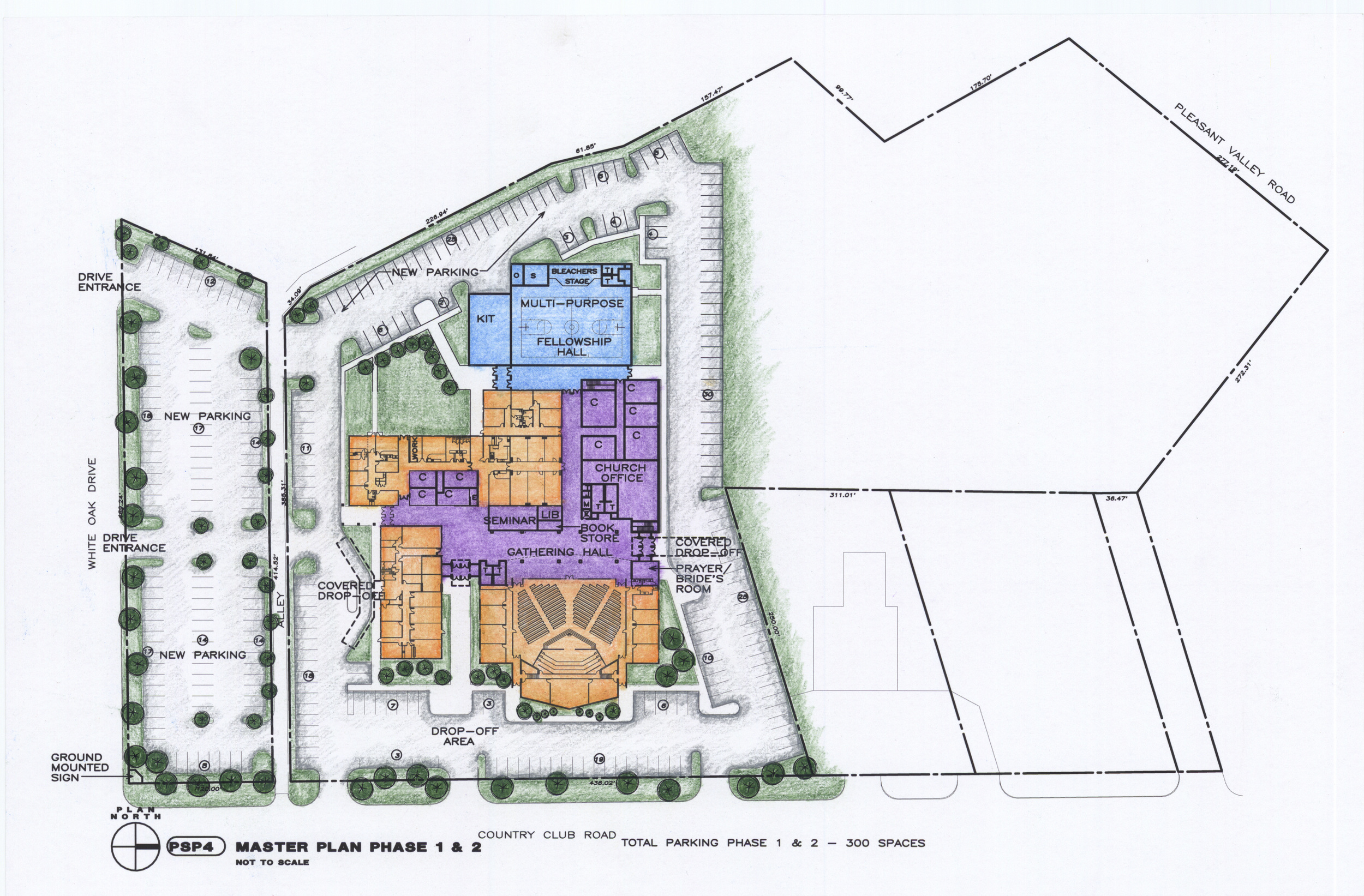
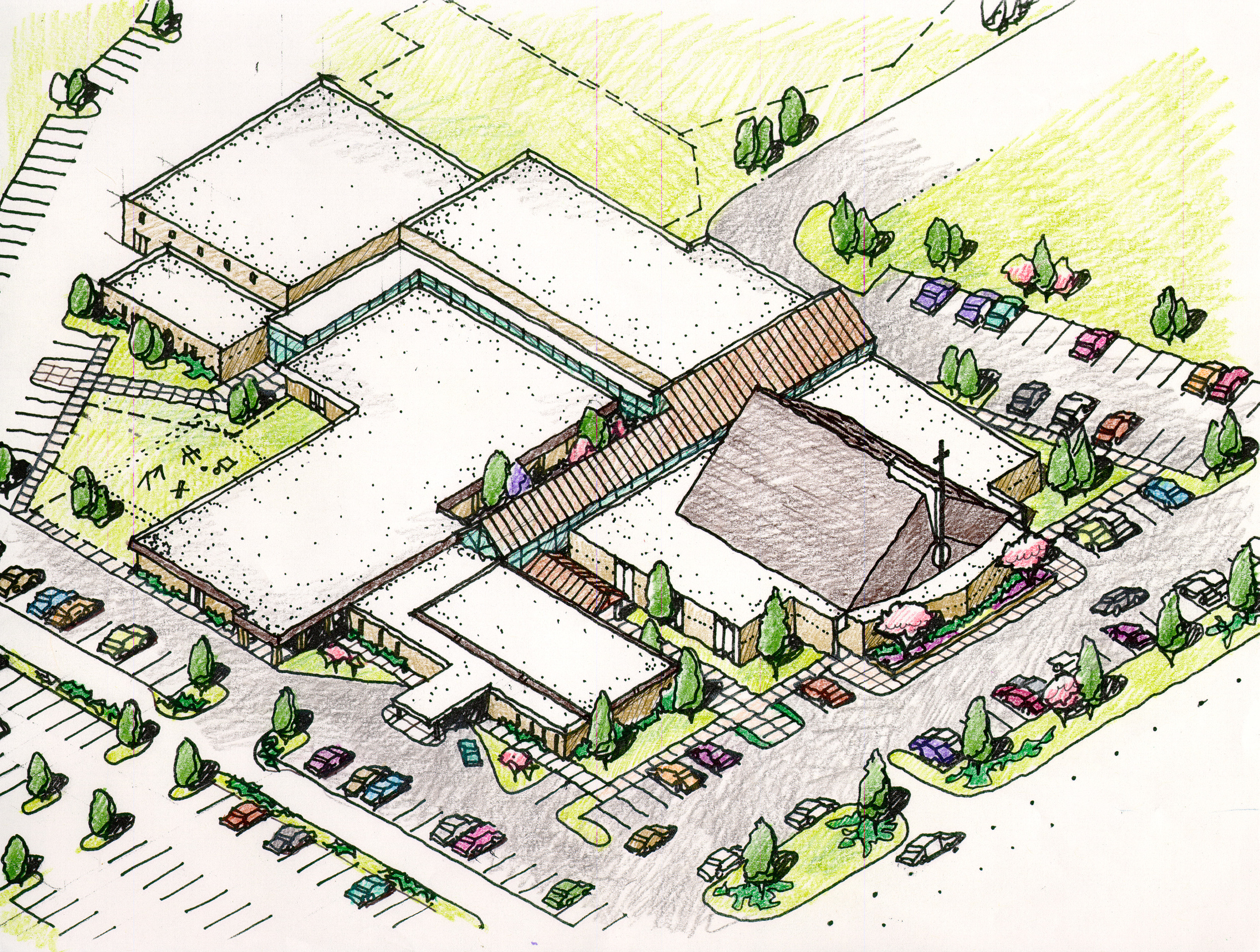
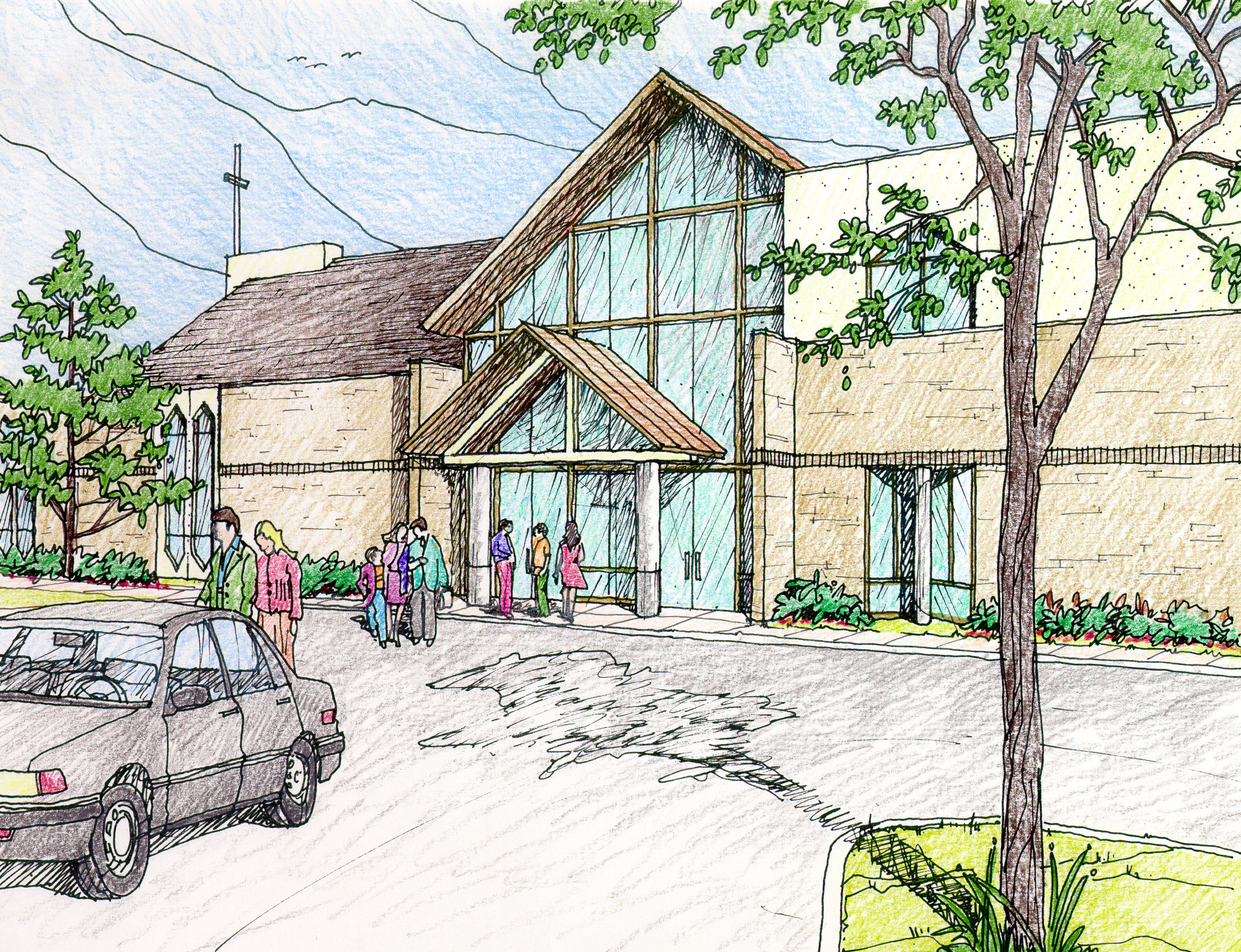
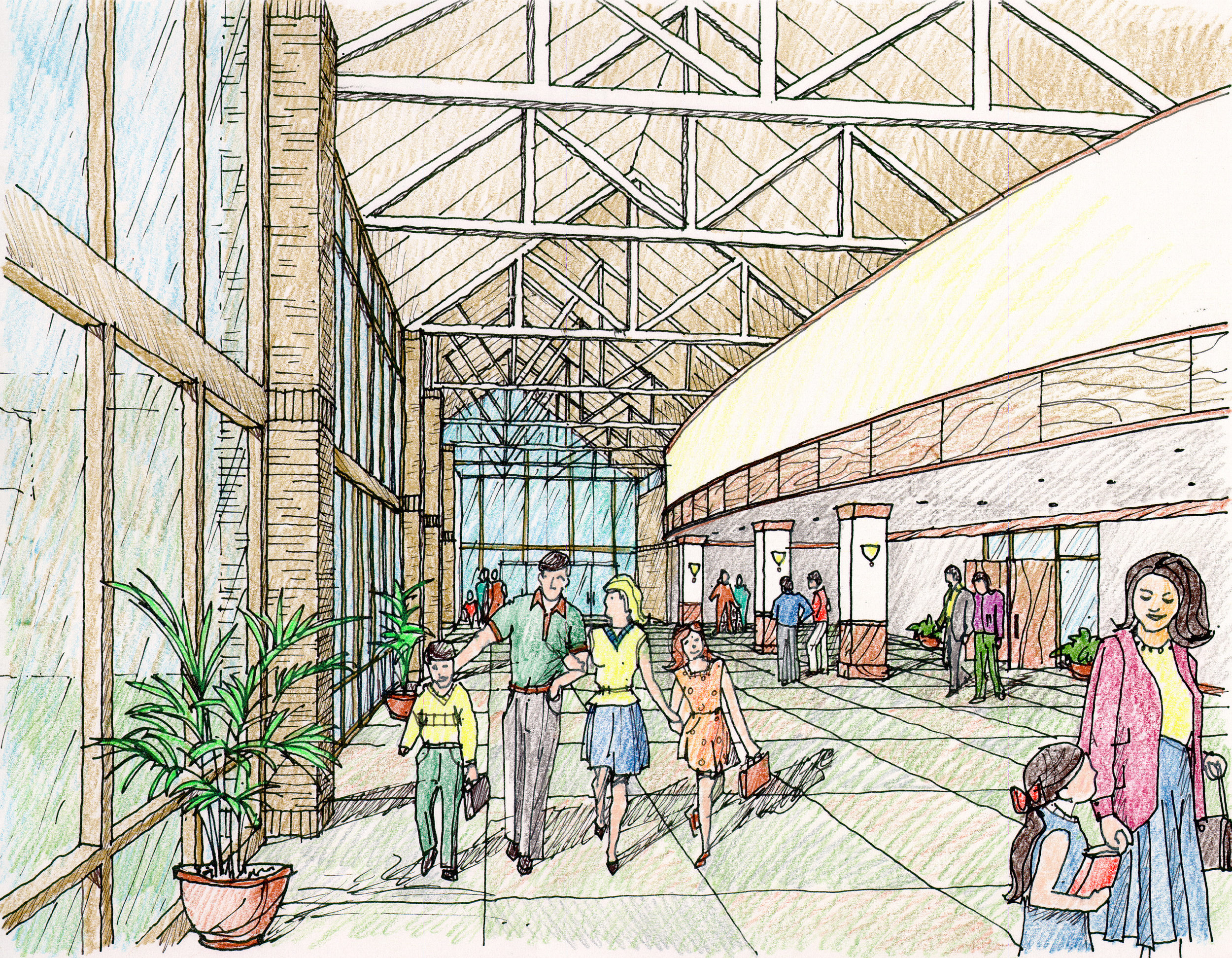
Northlake Baptist Church Master Plan
Garland, Texas
Northlake Baptist Church asked ddg to design a master plan for their property and establish an organized plan of development for growth to accomodate their growing congregation and expanded ministry needs. The master plan was developed to include additional classroom space, a new office suite, library, seminar room, multi- purpose/family center, commercial quality kitchen, and gathering hall to connect all the spaces and simplify traffice flow from building to building.
The gathering hall was designed to provide space to congregate prior to entering the worship center, and to improve traffic flow between the three existing buildings and the new ones. The worship center was designed to be expanded from 800 to 1200 seats. The multi-purpose/Family Life Center which includes a full size basketball court and stage was designed to function as an athletic facility, youth recreation area and church-wide dining area. The two story classroom wing was included to provide much needed classroom space. The new office suite design relocates the offices to a more central location near the new main entry. The master plan adds much needed additional parking designed around the perimeter of the existing and new structures to allow multiple entry locations for membership allowing the elderly and children to enter near their classrooms.
The master plan was phased to allow the church to implement portions as funds became available. The renovation and expansion of the existing Worship Center was designated as Phase 2 with the new main Worship Center designated as a future Phase 3 project.
